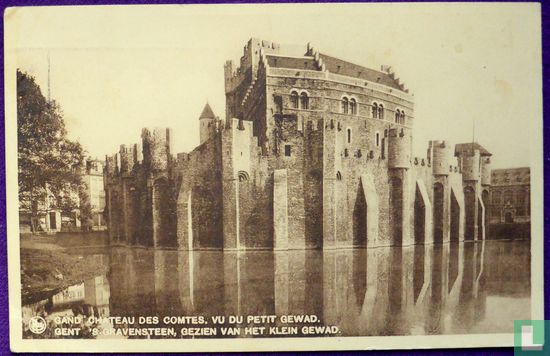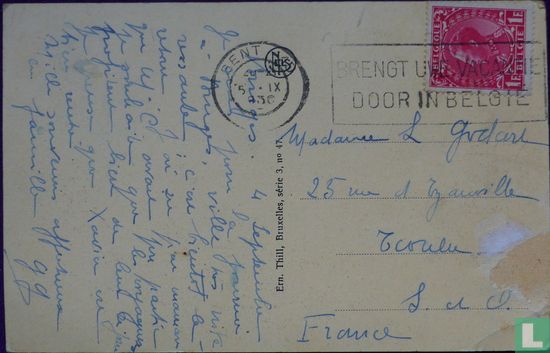



Catalogue information
Postmark Ghent 5 September 1936. Addressed to France, France Postage stamp Yvert N ° 403 1 Franc. Year of issue 1935 The Gravensteen in Ghent is the only remaining medieval fortress in Flanders with an almost intact defense system, a special attraction, which is therefore an important tourist asset for the city. The gatehouse, the rampart wall, the keep, the count's residence and the horse stables are accessible to visitors. The Counts of Flanders opted for a high sand dune with swampy banks in the middle of the arms of the Lys for the construction of a fortified gathol. This place had known short-lived occupation in Roman times (during the 1st-2nd century), but was subsequently abandoned again. [1] The Gravensteen in the Middle Ages Count Baudouin (837-879) is said to have erected the first fortification as a defense against the Norman invasions. Around 879, the Gravensteen is part of the army camp from which the Scheldtevikings (Scaldingi) plundered the area. Count Arnulf I (889-965) had the fortification drastically converted into what can be seen as the first real predecessor of the later castle. A large central building was located on a wood-reinforced elevation, with several outbuildings intended, among other things, for the storage of grain and other foodstuffs. All buildings were made of wood. In the Miracula Bavonis (mid 10th century) the area is called "novum castellum" or new fortification. Leather workers lived there and there may already have been a chapel. Count Robert I of Flanders (between 1029 / 1032-1093) had the existing fortification drastically converted. The central timber construction was replaced by a large stone keep measuring 33 by 18.8 meters, which had three floors. The three large rooms one above the other, the monumental stone staircase, the light openings, the wall fireplaces and the latrines emphasize the luxury and comfort of that time. The large auditorium building, or auditorium, mainly had a representative function. The count's actual living space, or camera, must have been located nearby. Wooden utility buildings were again located all around. A tower and a fence completed the whole.
This text has been translated automatically from Dutch
Click here for the original text



