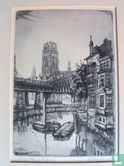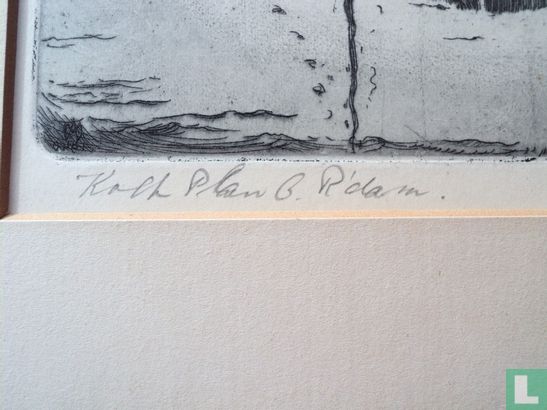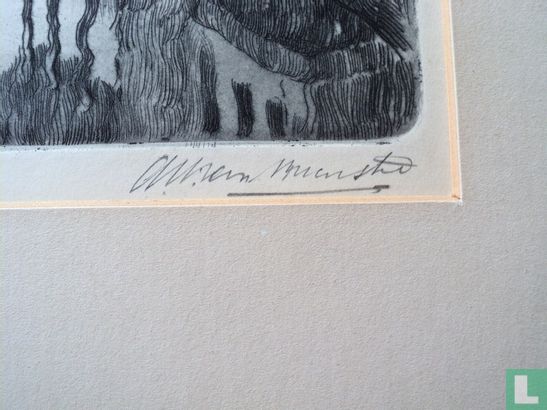





Catalogue information
Plan C was a multi-company building in Rotterdam. It was designed in 1880 by architect C. Muysken and opened on March 4, 1889. Plan C was lost in the bombing of Rotterdam on 14 May 1940. Plan C was part of an urban development intervention by the director of the Rotterdam Municipal Works, G.J. de Jongh. The area between the Kolk and the Oude Haven was redesigned in connection with the traffic problems (on land and water) in this area. Plan A and B were two bridges that were part of the plan, Plan C was the collective business building. Plan C had a quadrangular plan. Shops were located on the ground floor. On the side of the Oude Haven and the Kolk were arcades so that people could shop dry when it rained. There was a shipping yard for the supply of shops. The two floors above were offices and residences. The façades of Plan C were built in natural stone and brick in the beaux-arts style. Under Plan C there were two passageways for shipping between the Kolk and the Oude Haven. On the north side of the Oude Haven, the balustrade of Plan C can still be seen. see. The underpasses were closed after the bombing. The name Plan C lives on in 'Theatercafé Plan C', which is located in the Oude Haven area in Rotterdam. (Source Wikipedia)
This text has been translated automatically from Dutch
Click here for the original text





